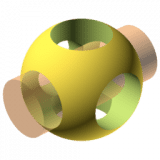CAD Software
Automate drafting with CAD (computer-aided design) apps for architects and engineers that simulate how a design looks in the real world.
Filter
Sort by:
Price:
Rating:

23 October 2024
HighDesign
Professional CAD & Architectural Design application.

20 September 2024
eDrawings Viewer
Share product design across multiple CAD environments.

01 August 2024
SimpleCAD
Basic 2D Computer Aided Design (CAD) program.

04 September 2023
CorelCAD
Reasonably-priced CAD solution.

01 September 2023
FreeCAD
Parametric 3D modeler.

16 March 2023
LoCAD
Design and simulate digital circuits.

15 July 2022
ArchiCAD
Premier BIM solution for architects.

20 May 2022
QCad
Easy-to-use 2D CAD app.

19 May 2022
AutoCAD 2023
Powerful, full-featured version of the 3D design tool.

04 April 2022
DoodleCAD
Vector-based illustration and CAD tool.

26 October 2020
Microspot DWG Viewer
View and print DWG files.

28 September 2020
Anaglyph Workshop
Create anaglyphs from various sources.

12 June 2020
TurboCAD Mac Pro
2D/3D realistic rendering precision drawing solution.

07 February 2020
CADtools
CAD drawing and technical Illustrator plug-in.

23 May 2019
OpenSCAD
Solid 3D CAD modeler.

13 February 2019
Room Lighting Calc
Perform lighting calculations for prismatic rooms.

06 March 2017
EXDXF-Pro4
Import and export CAD-standard DXF files to Adobe Illustrator.

29 November 2016
Antimony
A new form of CAD tool.

17 November 2016
BabaCAD
Free CAD package.

18 November 2015
Tunnel Lighting Calc
Lighting calculations for roads and tunnels.

13 March 2015
BPT-Pro
Adds CAD abilities to Illustrator.

18 March 2014
LensForge
Lens design for pro and amateur designers.

26 July 2013
WildTools
Versatile extension for PowerCADD's drawing tools.




















